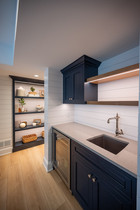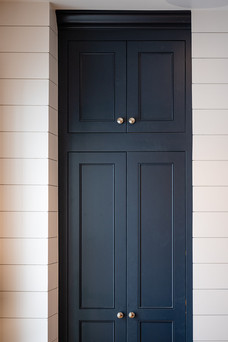This family of four needed a space where the kiddos could hang out when they weren't in the pool or the lake. It's the perfect space to watch movies, play games, and get out of the sun, for a bit.

This isn't your ordinary finished lower level. We converted one of their garage stalls (they have plenty more) into the perfect hang-out space.
You can't fully appreciate this space unless you see what it looked like before it was transformed...

The concrete wall was being forced forward by the soil on the other side, so we had to adjust the wall and ensure it was going to be plum, especially because shiplap was about to be laid horizontally throughout the entire room.

To lighten the room, we laid the horizontal paneling throughout, creating brightness and interest in what was once a dark garage.

A rec room wouldn't be complete without a snack and beverage station so we created this wet bar equipped with a cooler to chill those much-needed beverages, whether adult or kiddo versions, we'll let them decide.

What was once a garage door is now a beautifully bright window. This natural light makes a massive difference in the space and how open it feels.

Remember the dark blue mudroom lockers in the main level back entry? We brought that stunning hue to the kids' space for a playful bold look against the bright white of the shiplap.
This cabinet houses board games, electronics, game consoles, etc.

This beautifully integrated bookcase leads you down into the space and uses otherwise unused space.

This space was such a joy to see transform and really puts into perspective how much goes into designing, planning, and executing a space like this. What was once a garage is now the perfect hang-out space!
























Comments